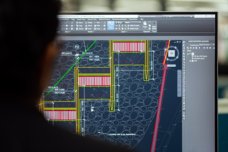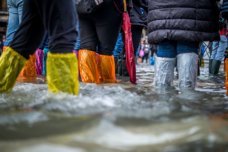When it comes to mapping cities, Earth Observation (EO) has always had the ambition to map every aspect directly from remotely sensed images. This goes for physical as well as non-physical (e.g. socioeconomic) properties. The general assumption is that non-physical urban patterns can be derived from the physical appearances of urban elements on images. Machine learning techniques are increasingly helpful here.
However, because of potentially abstract image features being involved, using machine learning directly on images to map socioeconomic factors can produce issues in terms of interpretability, transferability and replicability. These issues, in turn, diminish the scientific validity of urban mapping, hence, the understanding of the socioeconomic patterns in the context of urban development in relation to the built forms of real-world urban elements. Researchers conducted a study to help remedy this.
A shift in workflow
The researchers propose a shift in the current workflow. Instead of jumping straight to understanding socioeconomic status from images, they propose an intermediate step, in an approach they dub "EO + Morphometrics".
The idea is to first use machine learning to extract and map basic urban elements (such as buildings and roads) from satellite images in a way that's easy to understand. In a second step, urban morphometrics methods are used to characterize and understand the shape and structure of those urban elements. Clustering these added meaningful measurements allows for the elements to be related to socioeconomic patterns and grouped into different urban types.
How the new workflow works
The researchers exemplify their approach by explaining deprivation – a socioeconomic urban pattern – in the form of buildings. It all starts with extracting building data from satellite images. For this purpose, Google Earth and Bing Satellite Maps are commonly used due to their resolution and global coverage. Once the images are obtained, the next step is to create maps showing the footprints of buildings.
However, scaling up building extraction methods from smaller to larger areas presents challenges, such as capturing diverse urban forms and avoiding overly complex models. Overly complex models can lead to overfitting, reducing their usefulness in areas with limited data.
In the proposed workflow, building extraction serves two main goals: making the model scalable and ensuring accurate extraction for measuring building shapes. To achieve these goals, a modified deep convolutional neural network (CNN) is used. CNNs are great for analysing images because they can handle multi-dimensional data. The researchers chose a modified version of the U-Net architecture. To train the model, they used a global dataset of labelled building footprints from cities worldwide. This diverse dataset helps the model learn to recognize buildings of different shapes, sizes, and densities.
 Labelling for model training. (a) Original RGB image, (b) binary labels, (c) heatmap labels, and (d) edge-roof labels.
Labelling for model training. (a) Original RGB image, (b) binary labels, (c) heatmap labels, and (d) edge-roof labels.
The subsequent process involves extracting building footprints from the satellite imagery, and measuring their morphology using a morphometric approach. Buildings are then classified into interpretable morphological types of understandable characters, such as size, shape, density, alignment, etc., through unsupervised clustering. The resulting urban types are compared with socioeconomic patterns to understand building morphology within deprived areas.

Extracted buildings are further described in terms of their morphology and relations to the neighbours, upon which buildings are classified into morphological types.
Case study: Nairobi, Kenya
To support their suggested workflow, the researchers tested the EO + Morphometrics approach in the city of Nairobi, Kenya. Here, half of the urban population lives in areas that suffer from poor housing, infrastructure, and services. These deprived areas are typically situated near major roads and are prone to flooding. Detailed information about these areas is limited.

Nairobi city plan (Google Earth) and morphological diversity (Google Street View). Three zoomed-in snippets highlight the diverse built forms in two deprived areas contrasting with formally built areas with business and residential constructions.
The researchers used spatial data from local organizations to explore if the urban form reflects socioeconomic conditions. Google Earth imagery showed the built environment in the city to be quite diverse. The trained model was then applied directly to this imagery. The resulting map showed over 500,000 mapped buildings. This produced 15 distinguishable urban types, some of which turned out to match with locally known deprived neighbourhoods with poor building conditions and limited access to basic living resources. Most importantly, the morphological types characterized as interpretable measurements of actual urban elements, the buildings, brings information that can be conveyed further into the context of urban planning and design. Overall, the clustering reveals a strong East-West divide in the city - a legacy of town planning during British colonial times that segregated the city along racial lines.
 Clustered building types in Nairobi, Kenya, showing the socioeconomic status of cities in terms of locations of deprived neighbourhoods. The deprived areas are dominated by a few building morphological types as statistically summarized in the bar chart.
Clustered building types in Nairobi, Kenya, showing the socioeconomic status of cities in terms of locations of deprived neighbourhoods. The deprived areas are dominated by a few building morphological types as statistically summarized in the bar chart.
Conclusions
"EO + Morphometrics" presents an innovative approach to categorizing urban form on an unprecedented scale, using easily understandable entities and measurements. Extracting consistent urban types from building footprints leads to valuable insights for urban planning and design.
While mapping non-physical aspects remains a challenge for EO, the researchers showed this workflow to be efficient at producing detailed descriptions of urban settlements. In addition, deriving meaningful metrics enhances the scientific validity of modelling urban patterns.
The high level of interpretability of metrics in the proposed workflow also has the potential to support new development practices concerning socioeconomic processes. That being said, determining which elements of urban form to measure remains tricky. Urban forms not only result from urbanization but also shape subsequent processes, impacting urban ecology and functionality. Combining reframed EO data with meaningful urban form metrics makes way for a scientific and open mapping synthesis. However, the openness of this approach raises ethical and political concerns, particularly regarding the mapping of socioeconomic status. It will be crucial to balance open science with privacy considerations.
Future research
The road map of EO + Morphometrics prioritizes improving the precision in detecting building footprints. Current challenges include falsely detected buildings in croplands, imprecisely captured building outlines, rough approximations of building shapes in densely built areas, and potentially incomplete description of built morphology. Ultimately, the idea is to move towards an generalizable, open and interpretable science of urban morphology across cities.
This article is a teaser of a journal article entitled EO + Morphometrics: Understanding cities through urban morphology at large scale






